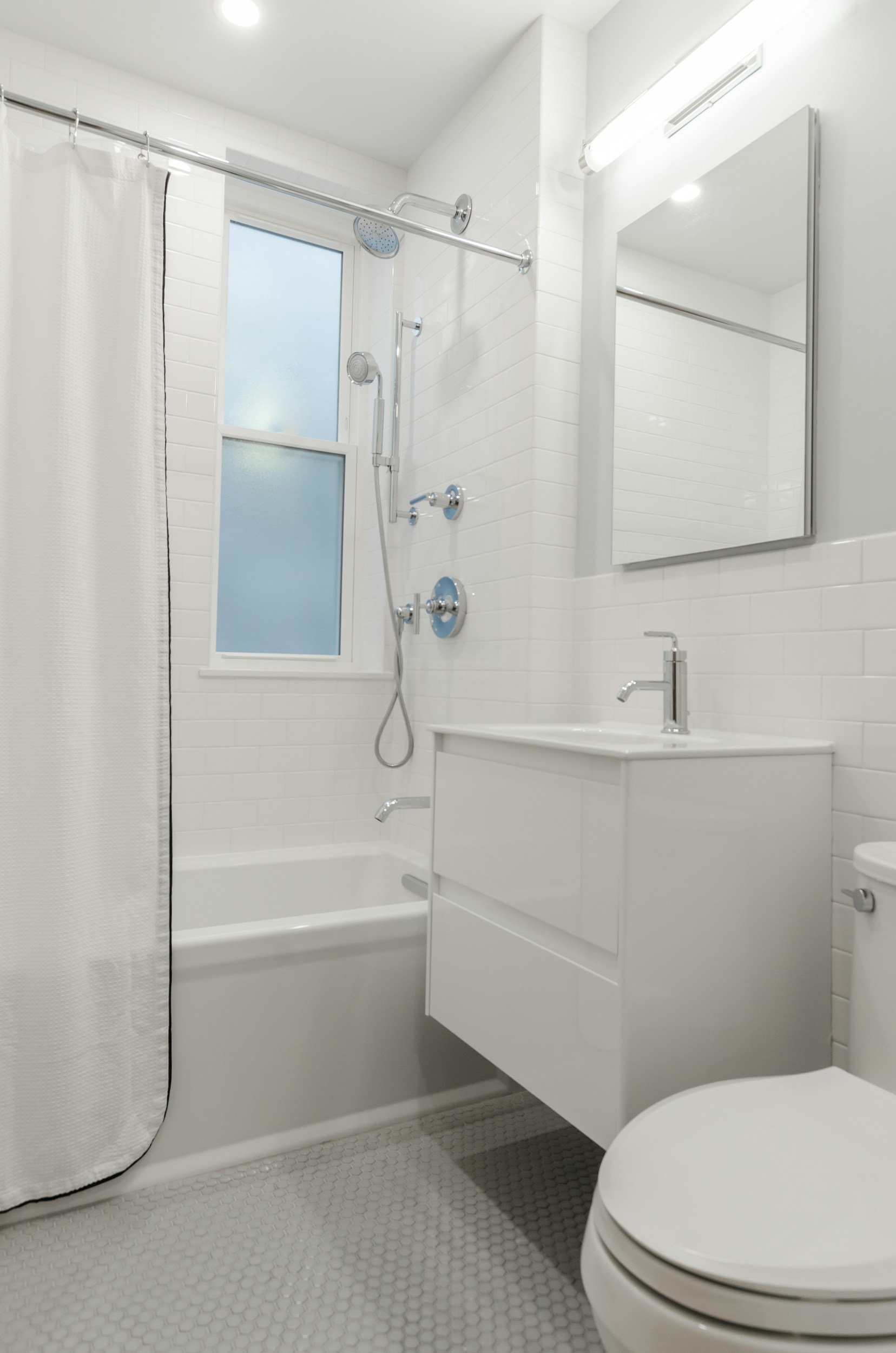 Image 1 of
Image 1 of


Minor Bathroom Alterations
Bathroom alterations are straightforward - this is for your typical facelift when you’re renovation needs a bit of extra care and detail, but you’re not changing any walls or windows in the building.
What’s included?
The following steps and services are provided up to the stage of building consent approval:
Site Plans
Preparation of detailed site plans, which include plumbing layouts necessary for council approval. These plans cover drainage systems, water supply routes, and overall site planning, ensuring compliance with local regulations.Bathroom Plans
Development of detailed bathroom plans, including the layout of fixtures, fittings, and plumbing. This step ensures the bathroom design aligns with the overall site and plumbing plans and meets local council requirements.Interior Elevations
Creation of interior elevation drawings for the bathroom(s), which show vertical aspects of the design. These drawings include tile layouts, fixture heights, and material specifications.Plumbing Supply and Drainage Plans
Detailed schematics for the plumbing supply and drainage systems, tailored to each room. These plans ensure all plumbing is aligned with the overall site plan and complies with local building codes.Building Consent Application
Preparation and submission of the building consent application, which includes supporting documentation. The process includes managing any queries or additional requirements from the council to ensure smooth approval.LBP Design Memorandum
A mandatory document provided by a Licensed Building Practitioner (LBP), certifying that the design meets all required standards and regulations. This is a key step in ensuring that the design is compliant for council approval.
This package does not include the actual building consent fees but covers all necessary steps and documentation to reach the consent approval stage.
Bathroom alterations are straightforward - this is for your typical facelift when you’re renovation needs a bit of extra care and detail, but you’re not changing any walls or windows in the building.
What’s included?
The following steps and services are provided up to the stage of building consent approval:
Site Plans
Preparation of detailed site plans, which include plumbing layouts necessary for council approval. These plans cover drainage systems, water supply routes, and overall site planning, ensuring compliance with local regulations.Bathroom Plans
Development of detailed bathroom plans, including the layout of fixtures, fittings, and plumbing. This step ensures the bathroom design aligns with the overall site and plumbing plans and meets local council requirements.Interior Elevations
Creation of interior elevation drawings for the bathroom(s), which show vertical aspects of the design. These drawings include tile layouts, fixture heights, and material specifications.Plumbing Supply and Drainage Plans
Detailed schematics for the plumbing supply and drainage systems, tailored to each room. These plans ensure all plumbing is aligned with the overall site plan and complies with local building codes.Building Consent Application
Preparation and submission of the building consent application, which includes supporting documentation. The process includes managing any queries or additional requirements from the council to ensure smooth approval.LBP Design Memorandum
A mandatory document provided by a Licensed Building Practitioner (LBP), certifying that the design meets all required standards and regulations. This is a key step in ensuring that the design is compliant for council approval.
This package does not include the actual building consent fees but covers all necessary steps and documentation to reach the consent approval stage.
Bathroom alterations are straightforward - this is for your typical facelift when you’re renovation needs a bit of extra care and detail, but you’re not changing any walls or windows in the building.
What’s included?
The following steps and services are provided up to the stage of building consent approval:
Site Plans
Preparation of detailed site plans, which include plumbing layouts necessary for council approval. These plans cover drainage systems, water supply routes, and overall site planning, ensuring compliance with local regulations.Bathroom Plans
Development of detailed bathroom plans, including the layout of fixtures, fittings, and plumbing. This step ensures the bathroom design aligns with the overall site and plumbing plans and meets local council requirements.Interior Elevations
Creation of interior elevation drawings for the bathroom(s), which show vertical aspects of the design. These drawings include tile layouts, fixture heights, and material specifications.Plumbing Supply and Drainage Plans
Detailed schematics for the plumbing supply and drainage systems, tailored to each room. These plans ensure all plumbing is aligned with the overall site plan and complies with local building codes.Building Consent Application
Preparation and submission of the building consent application, which includes supporting documentation. The process includes managing any queries or additional requirements from the council to ensure smooth approval.LBP Design Memorandum
A mandatory document provided by a Licensed Building Practitioner (LBP), certifying that the design meets all required standards and regulations. This is a key step in ensuring that the design is compliant for council approval.
This package does not include the actual building consent fees but covers all necessary steps and documentation to reach the consent approval stage.